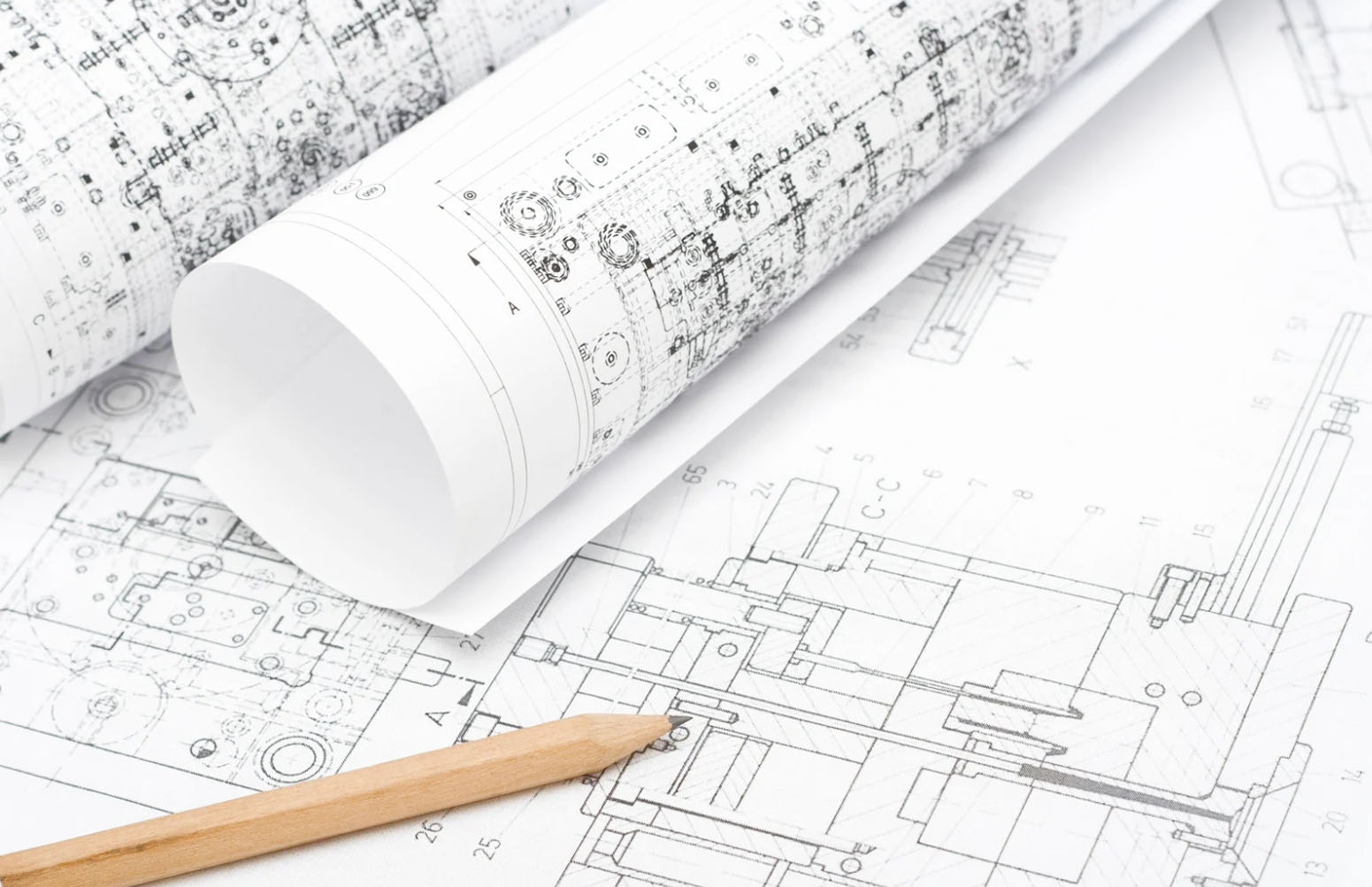Documentation - Architectural and construction projects tailored to the client's needs
We create documentation that translates into smooth implementation of the investment.
We design buildings with the specific user, location and purpose in mind - from concept, construction and detailed design to support in obtaining permits.
Do you have questions or concerns?
What we offer
ON-Time Solutions carries out full design documentation for industrial, private and infrastructure investments. We design in accordance with current standards and regulations, taking into account the client's individual expectations.
Our studies include:
- architectural designs (functional layout, aesthetics, elevations),
- construction and detailed designs (structure, foundations, branch agreements),
- documentation for permits and notifications,
- modernisation and extension projects for existing facilities,
- designs tailored to prefabrication and steel construction technologies.
For whom?
- individual investors building halls, hangars, sheds
- companies planning to expand their technical or production facilities
- contractors in need of complete documentation for implementation
- design offices seeking support for steel structures

Our strengths
Individual approach - each project made to measure
Compliance with building regulations and technical standards
Integration of design with prefabrication and assembly technology
Experienced team of steel structure designers and architects
Possibility to combine documentation with turnkey implementation
Cooperation process
1. Preliminary analysis of local needs and conditions
2. design concept - functional layout and visualisation
3. development of building and industry design
4. formal and administrative arrangements (optional)
5. execution of the detailed design and handover of the documentation
Order a customised design
Are you planning an investment? Do you need documentation that is not just "on paper", but helps to ensure smooth implementation? Contact us!

